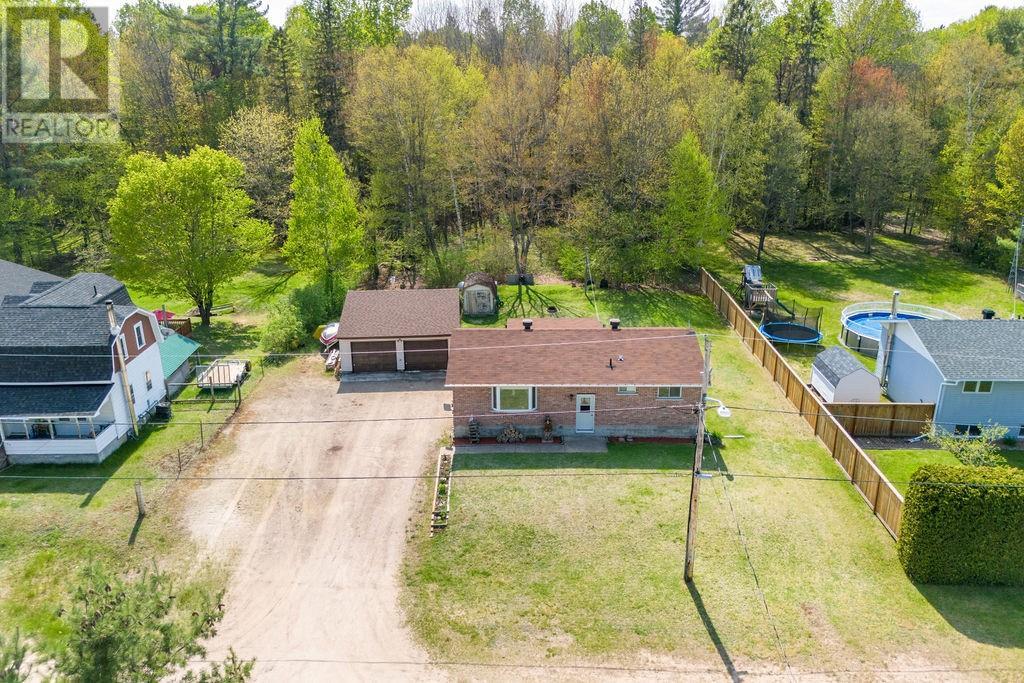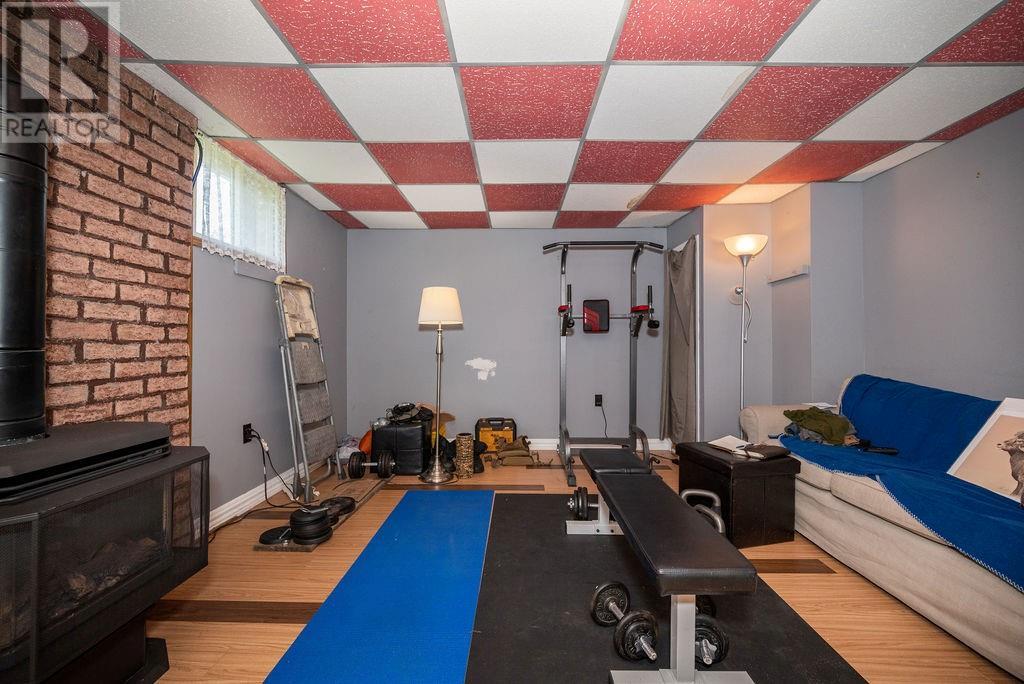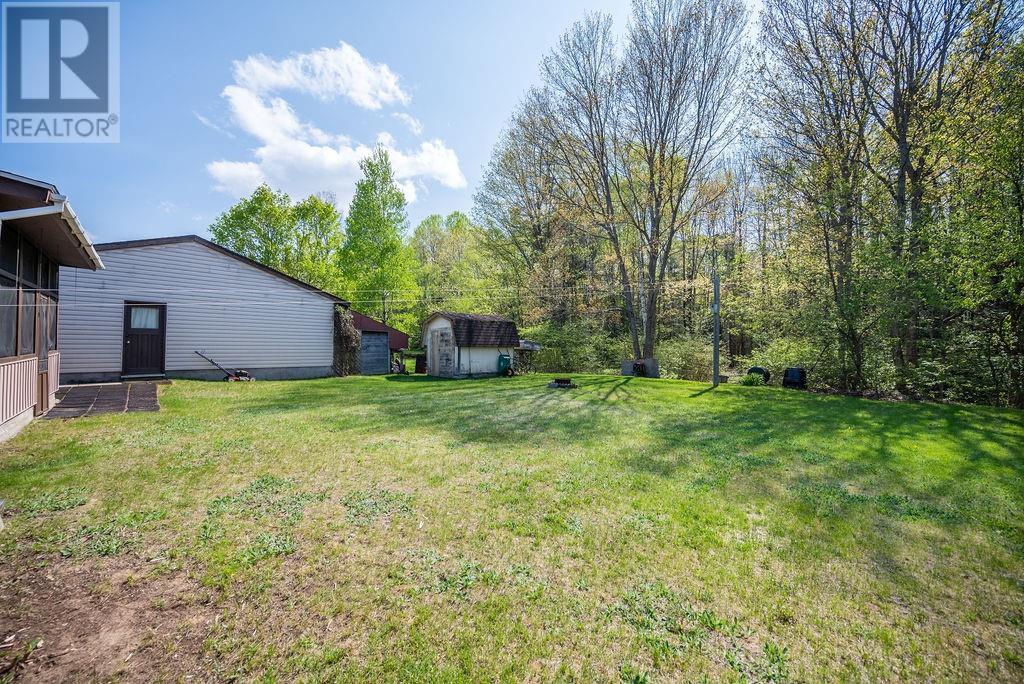50 TOWNLINE ROAD
Chalk River, Ontario K0J1J0
$385,000
| Bathroom Total | 2 |
| Bedrooms Total | 4 |
| Half Bathrooms Total | 0 |
| Year Built | 1976 |
| Cooling Type | Unknown |
| Flooring Type | Hardwood, Laminate, Ceramic |
| Heating Type | Baseboard heaters, Space Heater |
| Heating Fuel | Electric, Natural gas |
| Stories Total | 1 |
| Kitchen | Basement | 7'2" x 7'2" |
| Dining room | Basement | 11'2" x 10'6" |
| Living room | Basement | 11'10" x 13'5" |
| Workshop | Basement | 11'3" x 6'3" |
| Hobby room | Basement | 11'4" x 11'4" |
| 3pc Bathroom | Basement | 7'4" x 7'0" |
| Laundry room | Basement | 7'2" x 13'5" |
| Living room | Main level | 20'4" x 11'9" |
| Dining room | Main level | 11'7" x 8'8" |
| Kitchen | Main level | 7'10" x 11'6" |
| 3pc Bathroom | Main level | 7'10" x 5'0" |
| Primary Bedroom | Main level | 12'4" x 7'7" |
| Bedroom | Main level | 9'0" x 11'1" |
| Bedroom | Main level | 9'7" x 8'0" |
| Porch | Main level | Measurements not available |
YOU MAY ALSO BE INTERESTED IN…
Previous
Next























































